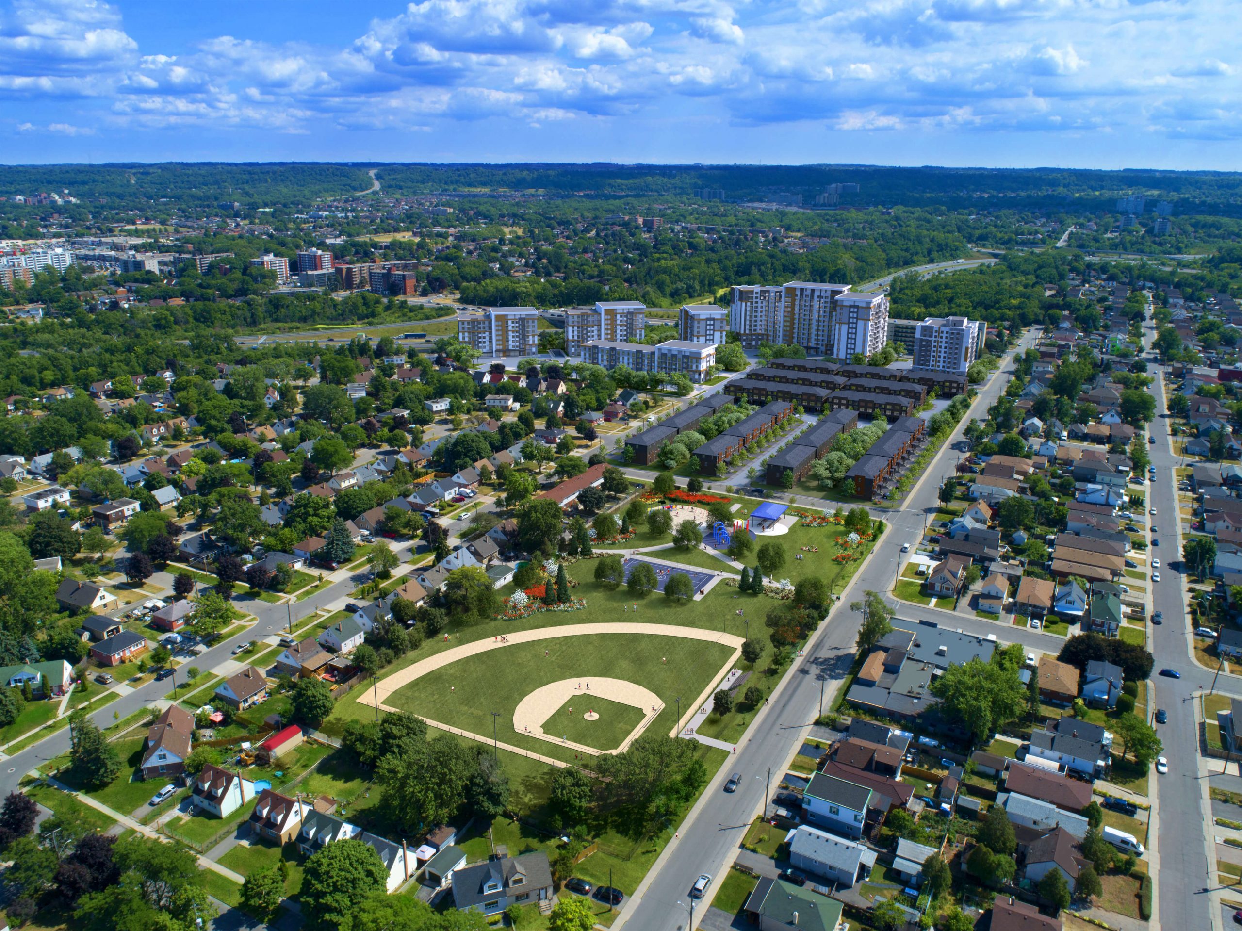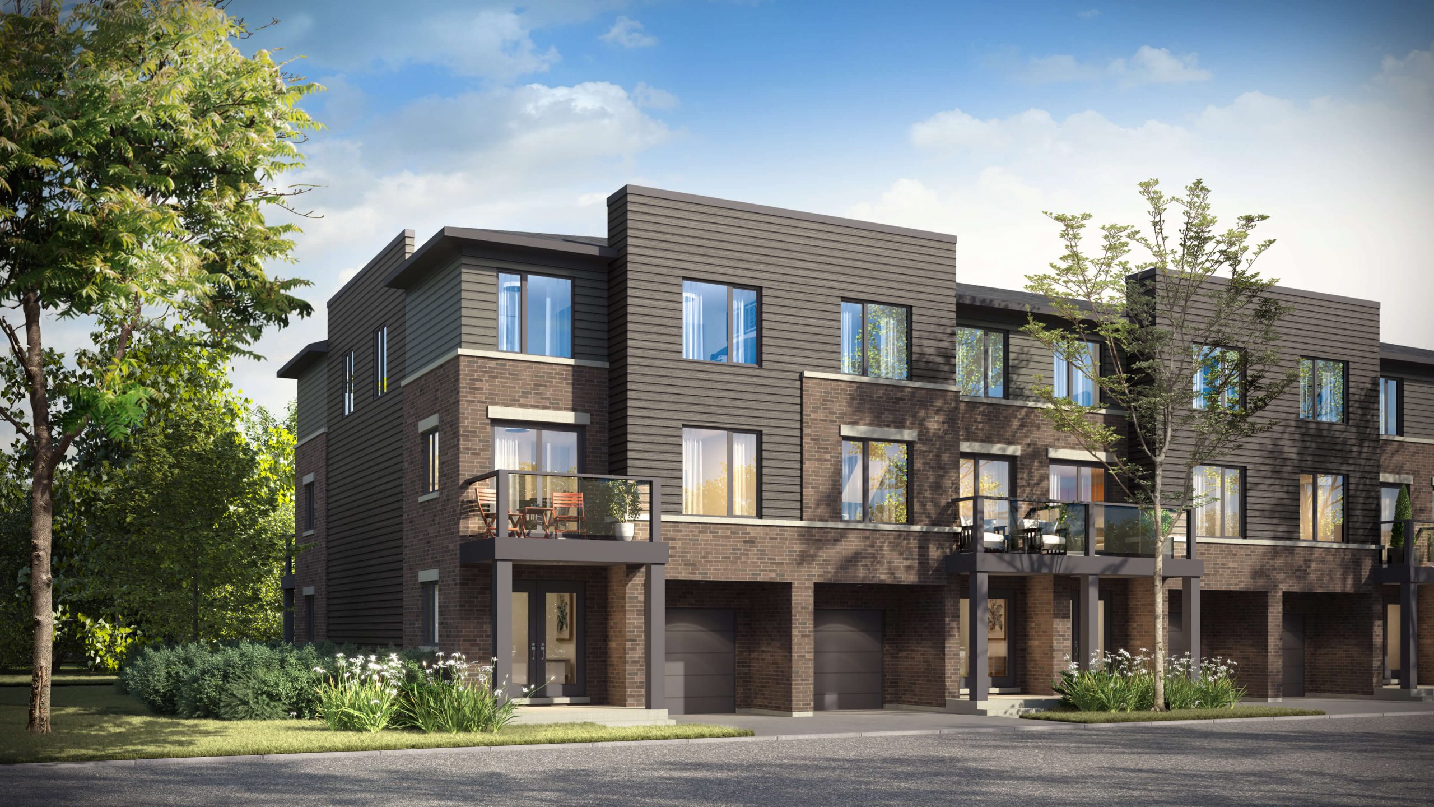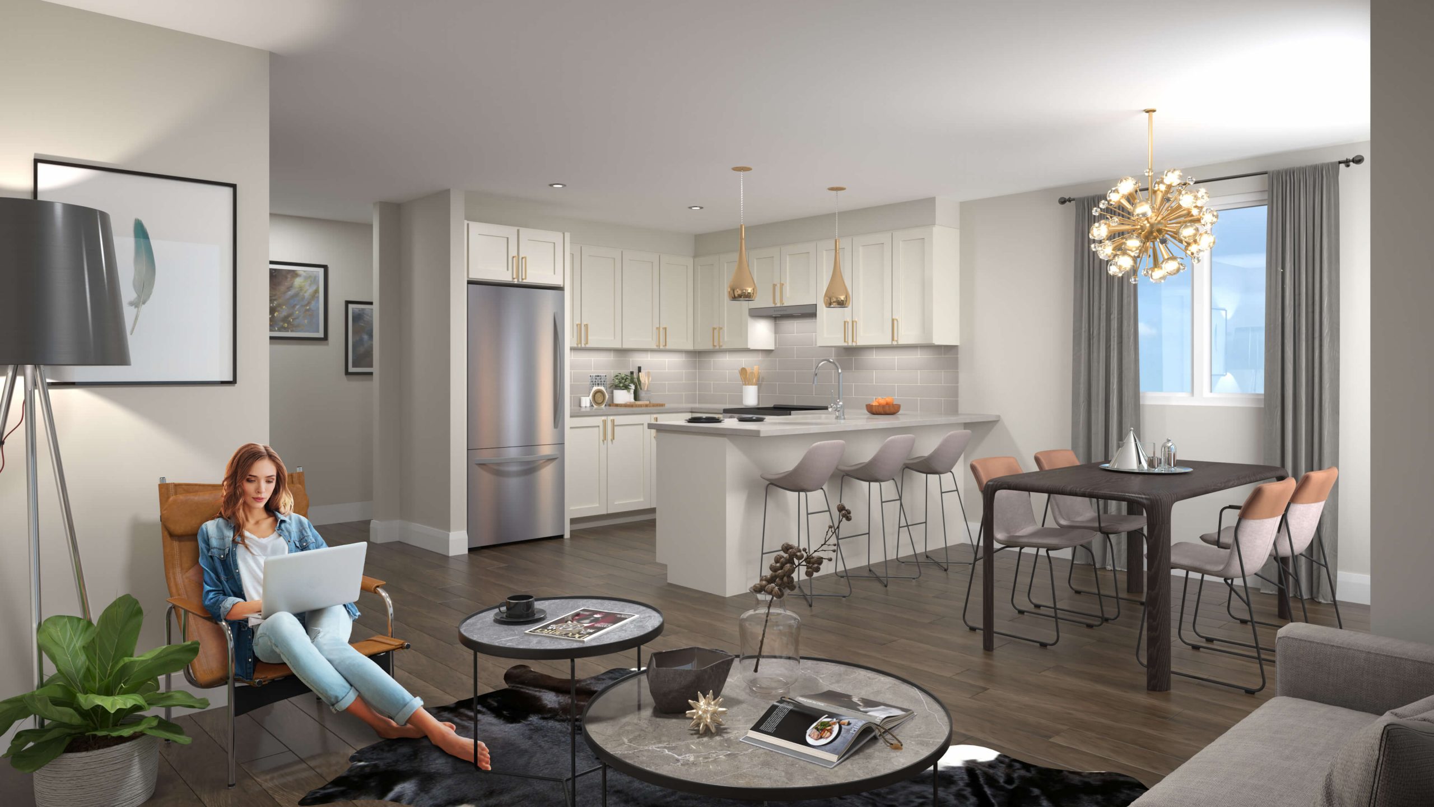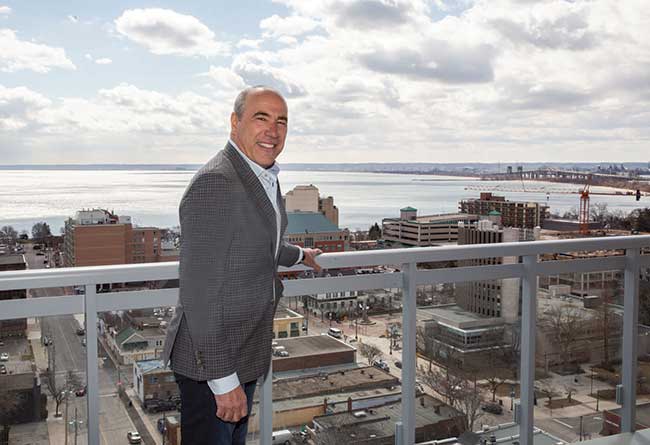A game-changing project in Hamilton will transform 13 acres in the city’s east end into a $400-million, master- planned community modelled on affordability, adaptability, inclusivity and diversity.
A strategic alliance was forged be- tween the city, City Housing Hamilton (CHH) and Roxborough Park Inc. (RPI), a partnership of Urbancore Developments, Carriage Gate Homes and the Effort Group, to create the community. It will be built on the old Roxborough Park School site and adjacent property that is currently occupied by 107 subsidized CHH 60-year-old rowhouses. The project will address the critical need for more affordable housing in Hamilton and will be a catalyst for the revitalization and diversification of the McQuesten neighbourhood.

When completed in five to seven years, the neighbourhood — to be called Roxboro — will include nearly 800 new, mixed-income units of various types that will be built in up to four phases. These will include about 300 affordable market units including condos plus back-to-back and stacked townhomes; 200 units geared to seniors and small households; more than 300 rental suites with capped rents; and 103 family-oriented units in a 10-storey afford- able rental building owned and operat- ed by CHH.
The project has special meaning for Hamilton Mayor Fred Eisenberger. When his family immigrated to Canada from Amsterdam 60 years ago — he was eight years old — they moved into one of the old social housing units. He lived there until he was 19.
“I still live not far away and my child- hood memories are of that place. It was a great place to grow up, with a valley in the back to play in and lots of immigrant friends to hang out with,” Eisenberger said.
“I lived in a unit with six family members and it now looks pretty small, but being Dutch, we were used to tiny places. To see it come full circle to a renewal that was absolutely needed that includes geared-to-income housing … it’s very heart-warming.”
Coun. Sam Merulla was instrumental in bringing the vision together. When he learned that the old Roxborough Park School site was available, he reached out to Sergio Manchia, a developer-planner who helms Urbancore Developments.
“The school was for sale but there wasn’t a lot of interest in it, even though the neighbourhood was screaming for revitalization,” Manchia said. “It wasn’t a typical greenfield site and there were a lot of issues.”
“That neighbourhood was at a dead-end and previously had no access to the GTA or major highways, and had become ghettoized,” said Merulla.
“Sergio saw what I saw, that the site is at the intersection of two of the largest public works projects in the city (the Red Hill Valley Expressway and the coming LRT line).”
Originally, the neighbourhood had been the site of the Hamil- ton Municipal Airport built in 1929 and had small houses for pilots. But the municipal air- port closed when a larger one opened in Mount Hope in 1940.
Merulla says the decaying CHH housing would have been a detriment to any new housing on the site, and the neighbourhood needed a broader mix of housing and incomes. There is an extreme shortage of developable land in the city, and the CHH site was underutilized with only 103 housing units on eight acres. Talks with the city and CHH were initiated and Manchia brought in Nick Carnicelli from Carriage Gate Homes and David Horwood from Effort Group.

ROXBOROUGH PARK
The multi-phase project in Hamilton’s east end will create affordable and market-rate homes on a 13-acre site that currently includes 60-year-old social housing units.
“It was a very challenging thing to buy the school with the idea to acquire more land owned by the city for a large, master-planned community that served a wider purpose,” Carnicelli said. “The (social) housing was well beyond its life, the area needed intensification and this was on a bus route, one kilometre from the GO station. It begged for some sort of dynamic thinking.” The community’s location has a WalkScore of 98 and Transit Score of 100.
Horwood said the combined experience he, Manchia and Carnicelli were able to bring to the table, and their shared love of Hamilton, was important. “Without the three of us working together, I don’t think the vision would have been seen by a single home builder wanting to buy the school site.
“We have each been contributing to how Hamilton has been re-imagining itself, and each of us has our own strengths. We started taking a synergistic point of view and the councillor was looking for a legacy project.”
Although there have been other private-public partnerships in Hamilton, this one represents the first one on such a large scale.
“It will provide a lift for the entire neighbourhood beyond the (site’s) borders,” Eisenberg- er said. “When an investment of this scale is happening, other investment will be attracted, as there will be a need for more services. That’s a good thing.”

Townhomes will be included in the Roxboro project that will bring both market-value and affordable housing to Hamilton. There is a backlog of 6,000 people waiting for affordable housing in the city.
It took four years to wade through the bureaucracy, to educate stakeholders about the vision and to finalize plans and approvals. RPI will bring a massive infrastructure renewal for the entire McQuesten neighbourhood: thousands of new and existing homes will benefit from new, separated storm water and sanitary sewers. The park will also get extensive improvements, including revitalization of the spray pad, play- ground equipment and playing fields. New pathways, picnic tables and tree plantings will be added.
Horwood says the residents of social housing have been kept informed of the process. “We do hope many people currently re- siding there will move into the new building and we expect some to return, but that’s be- tween CHH and its clients.”
Eisenberger notes there is a backlog of 6,000 people waiting for affordable housing in Hamilton and this project will help ease that. “It’s still a huge challenge for us to overcome. We’re setting a target of 300 units a year in the city. That’s not enough, but it’s all we can afford and we are looking for the provincial and federal governments to step up.”

In the diverse range of homes to be built, plans include 200 units geared to seniors and small households; more than 300 rental suites with capped rents; and 103 family-oriented units in a 10-storey affordable rental building.
Construction will begin this fall on a rental apartment building to be owned by HCC and built to Passive House standard (a stringent, international standard of energy efficiency and building performance) plus 164, three-storey contemporary- style townhomes and back-to- back units, each with a garage.
“I’ve been doing this for 30 years and this is one of the most exciting projects I’ve done in my life. Never have I had more community support or lack of negative feedback related to a project,” Carnicelli said. “This is really a lifetime career project for all of us.”
“It came down to people trusting the vision and having courage,” Merulla said. “The developers saw the vision and invest- ed in it, and I’m appreciative. It’s an official pilot project for the city of Hamilton and is prioritized that way — and this will be applied to other neighbourhoods.”







